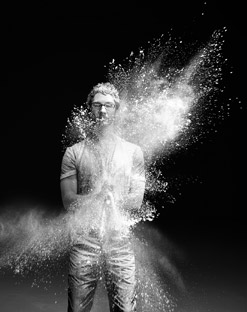Finishes
Building Exterior
- New steel-framed balconies to the south and west facades and ‘Juliet’ balconies overlooking the entrance courtyard and cafe
- New custom orb insulated roofing
- Roof windows, skylights and adjustable aluminium louvres for sunshading
- Restored timber windows and loading bay doors
- Heritage brickwork with blocked windows to be re-opened
- New landscaped entry courtyard featuring original steel structure and loading bay, with interpretation of circular wheat silos
- Original painted Flourmill signage to railway elevation
Entry Foyer
- Mill Grindstone set into concrete foyer floor
- Tenancy board
- Letterboxes
- Original restored goods lift
- Interpretation panels describing the mill’s history, operation and significance
- Cafe with indoor/outdoor seating
Common Areas
- Exposed timber/steel beams and columns
- A mix of original timber flooring and polished concrete
- Kitchenettes on each level, shared common balconies and break-out areas
- Restored machinery, sliding steel fire doors and views to original hoppers
- Interpretation signs describing the mill’s machinery and operation
Studios
- Painted solid entrance doors with glazed aluminium side panels
- 'Timber' studios feature carpet flooring manufactured from recycled PET bottles while 'Concrete' studios to have polished concrete finish
- Suspended fluorescent lighting
- Exposed cable tray system for distribution of power and data when required
- Individual split-system air conditioners provided to each studio
- Open-able timber windows to most studios and some fixed aluminium-framed windows
- Original painted masonry walls and new painted plasterboard partitions
- 'Timber' studios include a mix of hardwood/steel columns and beams
- 'Concrete' studios have corrugated steel/ concrete ceilings and steel beams
- Original building features vary from studio to studio but may include: remnant drive-shafts and wheels, painted sliding steel fire doors, steel hoppers, steel mezzanine platforms, some new balconies and ‘Juliet’ balconies adapted from early loading bay doors
- Individual electricity meters
Lift
- New passenger lift to provide access to all floors
Amenities
- New male and female toilets provided on each level
- 4 self-contained bathrooms, including showers
- Cyclists’ room providing 32 bike lockers and personal lockers
Fire Services & Security
- Fire alarms and sprinklers provided throughout building
- Security access to building and lift
- Electronic security gate access to main Western carpark
Parking
- 20 car spaces, 3 in the entrance courtyard and 17 secure spaces (mostly in car stackers) in the western courtyard
- Additional parking adjacent to building (along railway side) available to occupants to lease
- Shared ‘Go Get’ car to be parked on-site in courtyard entrance available for use by occupants. Internet booking system with swipe card access to vehicle
- 32 secure bike lockers

